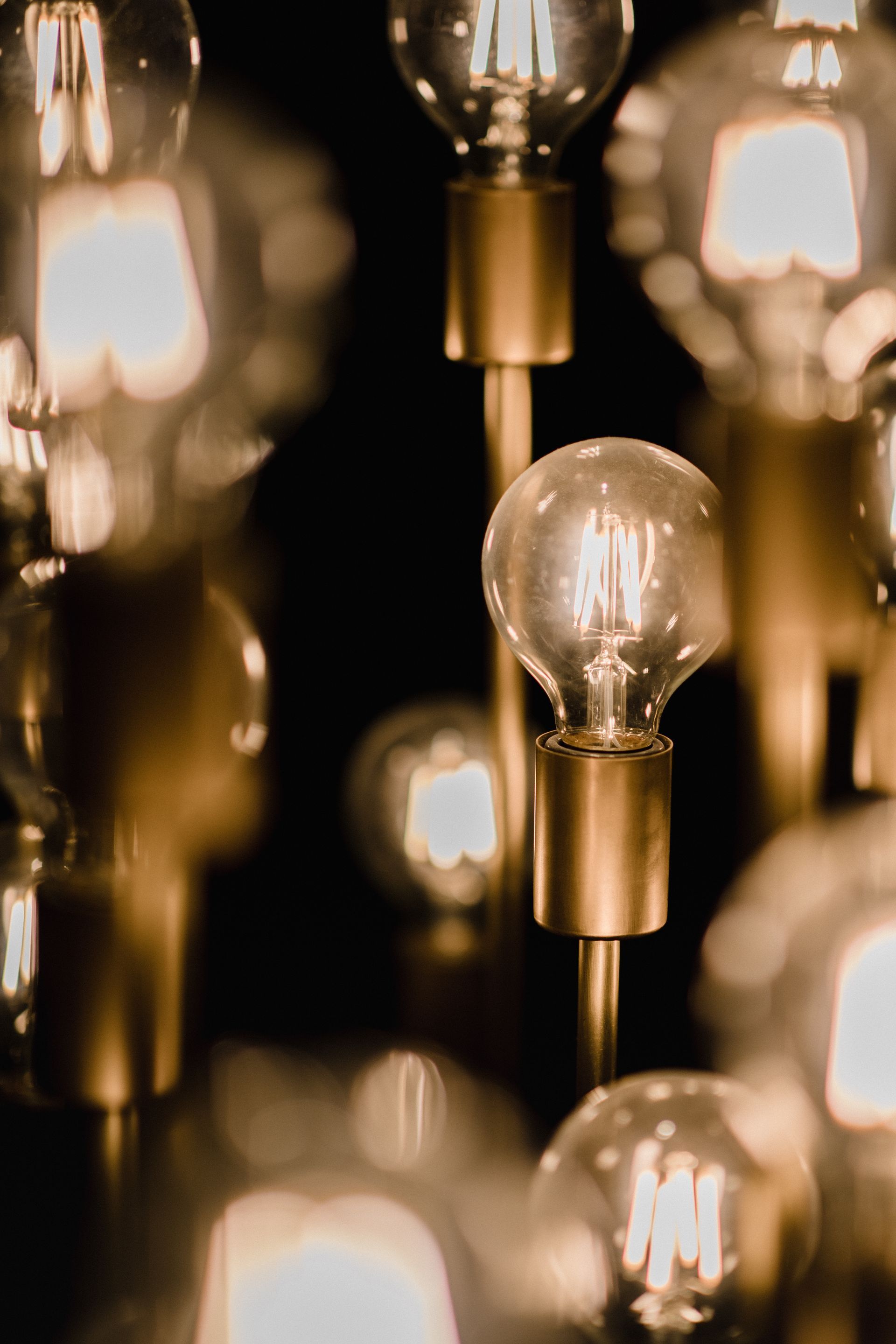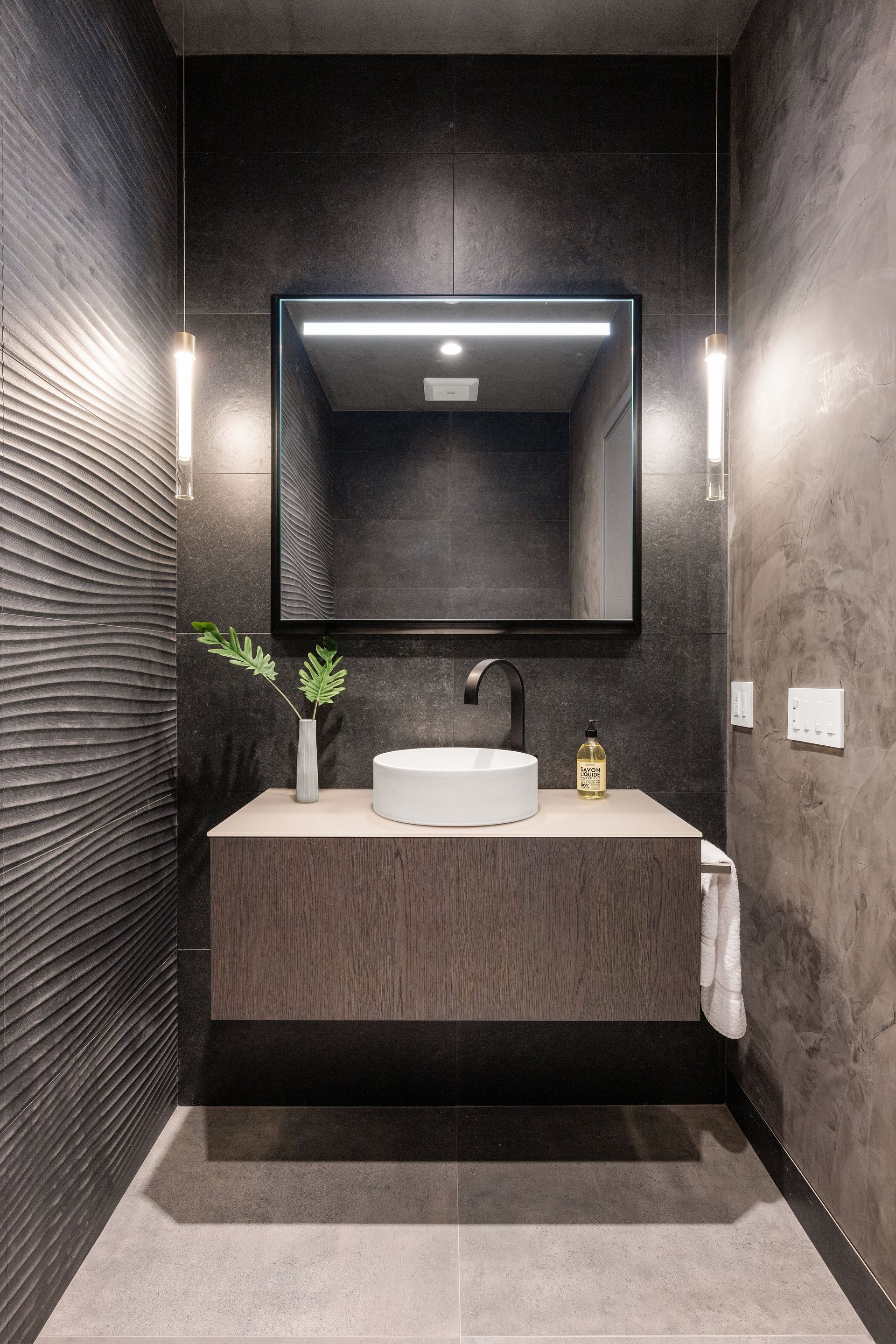Lighting Design


Visualize Your Lighting Plan with Confidence and Precision
At Coast Lighting, we help bridge the gap between vision and execution. Our lighting design services allow you to visualize how fixtures will integrate with your architectural plans, ensuring your design intent is preserved and installation is efficient and accurate.
Why Lighting Design Matters
Proper lighting placement affects not only how a space looks, but how it functions. We help ensure that your fixtures complement the environment, enhance usability, and meet technical requirements before installation even begins.
What’s Included:
- Lighting Layout Guidance: We assist in developing basic lighting layouts tailored to your floor plan, ceiling height, and design preferences. Whether you're illuminating a custom kitchen or a commercial lobby, we ensure functional and aesthetic impact.
- CAD Support & Redlines: Need to include lighting in your design documents? We provide CAD files or redline markups so architects, contractors, and engineers stay aligned from blueprint to build-out.
- Fixture Compatibility Checks: We review fixture details against mounting types, voltage, and code requirements to help prevent installation errors and rework.
- Reflected Ceiling Plans (RCP) Collaboration: We collaborate with your design or architecture team to align lighting layouts with ceiling elements, HVAC, and other systems for optimal results.
Who It's For:
- Designers looking to visualize fixture choices in a floorplan
- Architects needing CAD integration for spec coordination
- Contractors seeking clarity on layout and installation
- Homeowners wanting a better understanding of the lighting impact
Benefits of Our Lighting Design Services:
- Aligns the lighting plan with structural and interior elements
- Supports accurate product selection and placement
- Helps catch issues before construction begins
- Enhances collaboration across project stakeholders
- Creates clarity for field teams and installers

